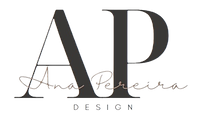
My Portfolio
Ana Pereira's Archive
Kitchen Design 01
In this project we designed the kitchen and decided on finishes and materials. After that we produced a few photo realistic renderings with 2020 Design to show the final result.

AutoCAD
These working drawings are part of a big project. We designed the main floor of a winery and spa facility and sourced all furniture, furnishings, finishes and materials for the successful completion of the project.

Sketchup Renderings
In this project we used Sketchup Pro and Enscape to produce high quality photo realistic renderings of a home which we also planned and designed.

Kitchen Design 02
For this project we designed the kitchen in 2020 Design from scratch according to the client's needs. We space planned, decided on cabinetry, plumbing fixtures, furniture, some appliances and all materials and finishes.

Walk-In Closet Design
This is a rendering project made in 2020 Design. The walk in closet was designed in a classic/transitional style, utilizing neutral colours with a turquoise and gold accent.

Manual Renderings
For this project we sourced furniture and accessories for a Living Room. We then hand drafted the plan and a perspective view. What you see below is a manual rendering of this drawing.




.png)